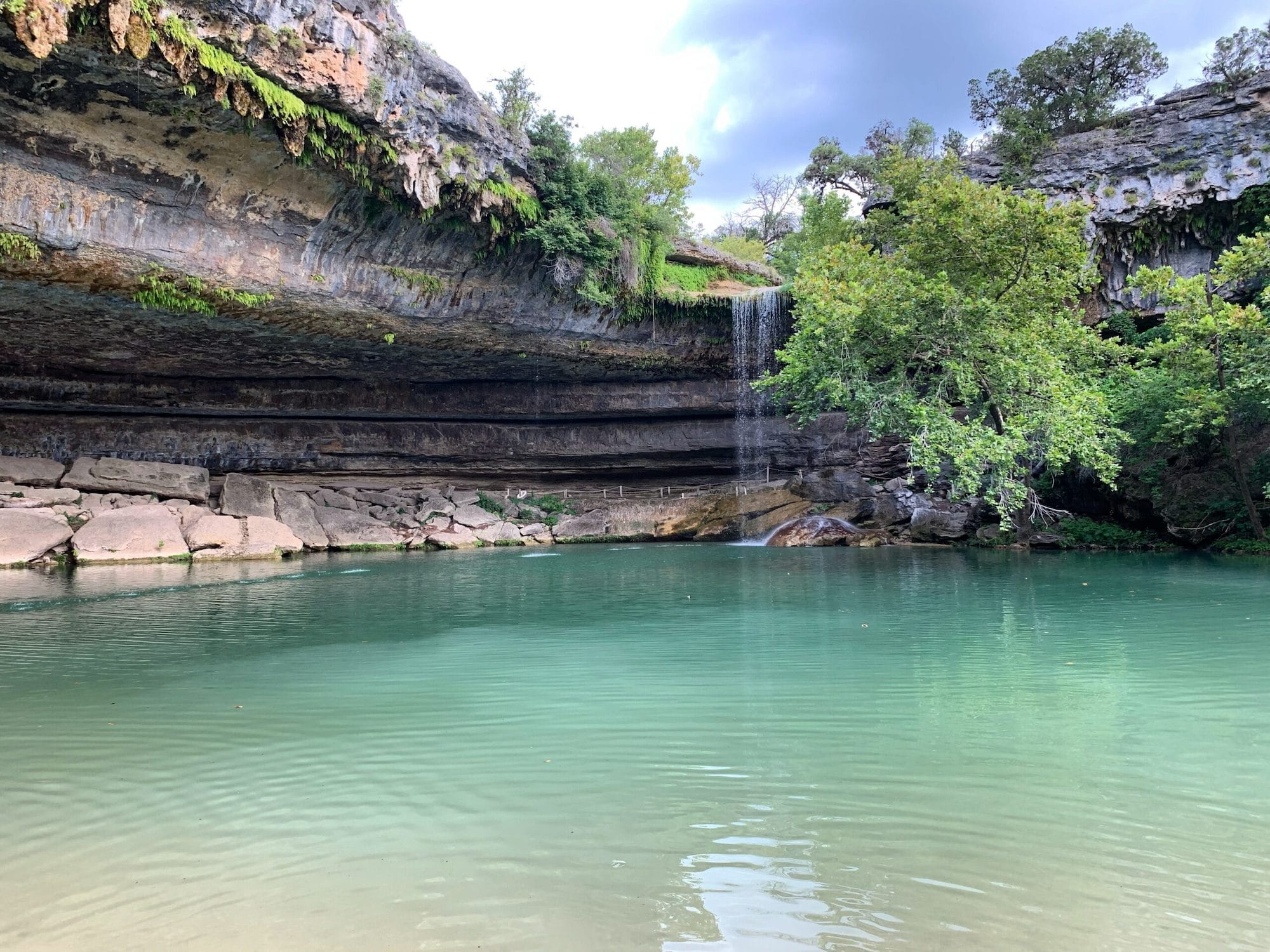When speaking with a local, the Dripping Springs “area” encompasses neighborhoods in southwest Austin, Driftwood, and Dripping Springs proper. It is located southwest of Austin and a very popular choice for homebuyers who want to feel “away”, but also want to be able to enjoy everything Austin has to offer.
Known for its highly ranked schools with a great sense of community, outstanding neighborhood amenities, and neighborhoods with acreage and greenbelt lots, this area is a top contender for both Austinites and those relocating to the area alike.
Highlights:
- Natural beauty and outdoors are at their best here. Dripping Springs is even known as the “Wedding Capital of Texas” due to its premiere setting
- Enjoy the multiple wineries, distilleries, breweries and tasting rooms as well as a wide variety of places to dine such as the famous Salt Lick BBQ in Driftwood
- Find curated collections in shops from local artisans
- Offers both a suburban and rural feel
Dripping Springs Listings
 $799,900
Active
$799,900
Active
6 Applegreen LN The Hills, Texas
4 Beds 3 Baths 3,261 SqFt 0.34 Acres
 $799,900
Active
$799,900
Active
508 Grapeleaf DR Lakeway, Texas
4 Beds 4 Baths 2,812 SqFt 0.1 Acres
 $799,147
Active
$799,147
Active
17426 Angelique DR Austin, Texas
4 Beds 4 Baths 2,972 SqFt 0.21 Acres
 $799,000
Active Under Contract
$799,000
Active Under Contract
4121 Travis Country CIR Austin, Texas
3 Beds 3 Baths 2,237 SqFt 0.204 Acres
 $799,000
Active
$799,000
Active
4505 Dudley DR Austin, Texas
4 Beds 3 Baths 1,620 SqFt 0.224 Acres
 $799,000
Active
$799,000
Active
310 Saddle Blanket DR Dripping Springs, Texas
5 Beds 3 Baths 2,612 SqFt 1.646 Acres
 $799,000
Pending
$799,000
Pending
8200 Southwest PKWY 403 Austin, Texas
2 Beds 3 Baths 3,003 SqFt 0.487 Acres
 $799,000
Active
$799,000
Active
22 Borello DR Austin, Texas
3 Beds 2 Baths 2,210 SqFt 0.249 Acres
 $799,000
Active
$799,000
Active
218 Cactus Wren CT Dripping Springs, Texas
4 Beds 5 Baths 3,564 SqFt 0.21 Acres
Ready To Get Into The Groove?
Complete the form below to schedule a call.
